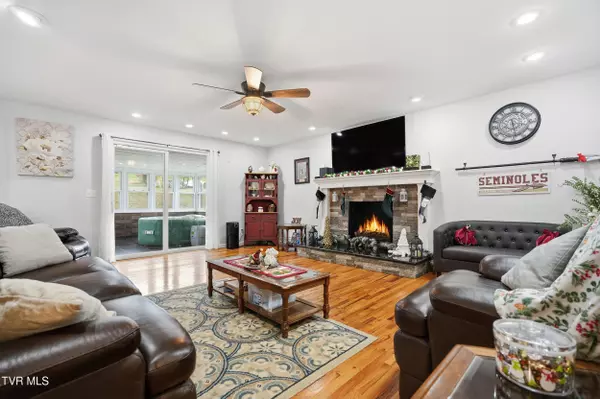
270 Bogey DR Abingdon, VA 24211
4 Beds
3 Baths
1,984 SqFt
Open House
Sat Nov 22, 12:00pm - 2:00pm
UPDATED:
Key Details
Property Type Single Family Home
Sub Type Single Family Residence
Listing Status Active
Purchase Type For Sale
Square Footage 1,984 sqft
Price per Sqft $221
Subdivision Not Listed
MLS Listing ID 9988516
Style Traditional
Bedrooms 4
Full Baths 2
Half Baths 1
HOA Y/N No
Total Fin. Sqft 1984
Year Built 1982
Lot Size 0.490 Acres
Acres 0.49
Lot Dimensions Per Deed
Property Sub-Type Single Family Residence
Source Tennessee/Virginia Regional MLS
Property Description
Perfectly situated in the heart of Abingdon, this stunning property combines modern elegance with timeless charm, offering everything today's buyers are looking for.
Step inside to an inviting, tastefully updated interior with spacious living areas, beautifully finished floors, and a bright, open feel. The remodeled kitchen and bathrooms showcase high-quality finishes and thoughtful details throughout.
With four generous bedrooms and three bathrooms, there's plenty of room for family, guests, or a comfortable home office setup. The two-car garage provides convenience and storage, while the beautiful back patio area creates the perfect outdoor retreat for entertaining, relaxing, or enjoying peaceful mountain evenings.
This move-in ready home offers the rare opportunity to live in a premier neighborhood just minutes from all that Abingdon has to offer—shopping, dining, recreation, and more.
Don't miss your chance to own a gorgeous home in the Country Club—schedule your showing today! -New Gas Fireplace (2019)
- New Metal Roof (2020)
- New Hard Wood Floors (2020)
- New tile floors in bathrooms and laundry
- New carpet (bedrooms) (2020)
- Major kitchen remodel 2020 (cabinets by 343 design and granite counter tops - Astro granite and marble)
- Major full bath remodel (2020)
- Major master bath remodel (2020)
- New deck (2023)
- New Electric wiring throughout (2019)
- Pex water lines (2019)
- New hot water heater (2021)
- New washer and dryer and duct work
-Completely remodeled wash room (2025)
- New hard-wired smoke and carbon monoxide detectors w/ battery backup throughout. (2019)
- New windows (2019)
- New insulation in attic, kitchen, and living room (2019)
- Newly extended asphalt driveway (2025)
Location
State VA
County Washington
Community Not Listed
Area 0.49
Zoning R1
Direction From I-81, take exit 17 and turn onto Cummings Street. In half a mile, turn left onto Fairway Drive, then in 1000 feet turn left onto Bogey Drive. Destination will be on the right.
Rooms
Basement Block, Crawl Space
Interior
Interior Features Bar, Granite Counters
Heating Heat Pump
Cooling Heat Pump
Flooring Carpet, Hardwood, Tile
Fireplaces Number 1
Fireplaces Type Living Room
Fireplace Yes
Window Features Double Pane Windows
Appliance Dishwasher, Electric Range, Refrigerator
Heat Source Heat Pump
Exterior
Parking Features Attached
Garage Spaces 2.0
View Mountain(s)
Roof Type Metal
Topography Cleared, Level, Rolling Slope
Porch Front Patio, Porch, Rear Patio
Total Parking Spaces 2
Building
Story 1
Entry Level One
Foundation Block
Sewer Public Sewer
Water Public
Architectural Style Traditional
Level or Stories 1
Structure Type Brick
New Construction No
Schools
Elementary Schools Watauga
Middle Schools E. B. Stanley
High Schools Abingdon
Others
Senior Community No
Tax ID 105a 7 17
Acceptable Financing Cash, Conventional, FHA, VA Loan
Listing Terms Cash, Conventional, FHA, VA Loan






